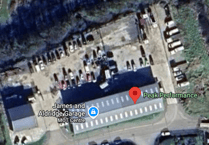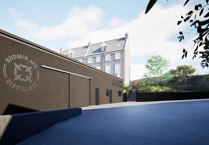EACH week, hundreds of planning applications come before Cornwall Council’s planning department, seeking to win approval for various plans right across the Duchy, with some concerning Holsworthy handled by Torridge District Council.
These plans can comprise of a number of different reasonings– ranging from permission to replace windows or listed building consent ranging up to large house building developments or changing of use of a building, for instance, from an office to a café, or flats.
Within this large and often complex system, there are a number of formats from which planning advice and approval can be sought.
These range from full applications where all the details which comprise a proposed development or work to a building are submitted, to outline applications, where further details are yet to be confirmed, for example, an outline application with reserved matters for appearance may not confirm the final proposed development but rather seek permission in principle.
An example of this is one for an outline permission for 20 dwellings on land with reserved matters for appearance and scale; the reserved matters would require further permission later for their inclusion.
Other types of applications include pre-application advice requests, where would-be developers submit often outline proposals to a local authority to ascertain whether it is likely to gain support or not prior to submitting a planning application.
The vast majority of applications are decided by planning officers employed by a local authority under ‘delegated powers’, meaning they do so on behalf of their employer, however, some applications are ‘called in’ by local councillors to be discussed at an area’s strategic planning committee meeting, meaning the final decision rests with a committee of councillors.
Former church to become dwelling
A DISUSED former bible church in a village is set to become a one-bedroom dwelling after planning permission was granted by Cornwall Council for its conversion.
The approved application, which was made by Ms Lyndsey Bradbury, could see Treveighan Methodist Church in St Teath become a dwelling after being disused in recent years and sold off by the methodist circuit which had been responsible for its operation. Prior to its closure, the church was understood to have had approximately nine members who worshipped there.
In the application, submitted to Cornwall Council, the planning agent overseeing the plans on behalf of Ms Bradbury said: “The existing site is a former Methodist Church which is now redundant. It has more recently been used for storage purposes. The chapel is a single storey, predominantly stone building, with a slate roof and some timber details painted red. It is arranged in a linear form alongside the road with a small enclosed external area at one end. The building is Grade II listed.”
An adjoining heritage statement gave further details on the background of the church. It stated: “Chapels became increasingly redundant during the C20 and there has been widespread incremental loss through demolition or conversion.
“They are now regarded as one of the building types which are most at risk. Adaptive re-use can provide viable alternative uses for the buildings but needs to be sensitive to their special characteristics.
Grade II listed Treveighan Methodist church was initially a Bible Christian Chapel, built in 1828 by local farmer and preacher, Edward Hocken, at his own expense. The original chapel was extended to the north 1880-1905 with a small porch added to the south in the early C20. There were numerous changes to the building circa 2001 including addition of a shower and utility area.
“It is architecturally modest, reflecting vernacular traditions and a simple approach to form. Embellishment, which is modest, appears focused on the exterior. The auditorium retains a good, but incomplete, set of early box pews, and wainscoting. The building is redundant as a chapel and conversion to a dwelling is considered the most viable use to secure its future. This will require some changes.
“Details are given within the Heritage Impact Assessment, but in summary, the main adverse impact is likely to be the loss of the remaining early box pews. Other proposals have sought to avoid, minimise or mitigate potential harm, e.g. by siting the mezzanine in the least sensitive position to best retain the open feel of the auditorium.
“Retrofitting, which can carry significant risk for buildings of traditional construction, has been designed to meet the required Building Regulation standard, whilst carefully considering the potential adverse impact on the building fabric, e.g. in terms of moisture and the reinstatement of interior detailing such as wainscoting.
“There are no designated or non-designated heritage assets within the setting which would be impacted by the proposals.”
The applicant also gave details on the rationale behind their proposals. They stated: “The works proposed are to convert the main hall into an open plan kitchen, living, dining and study space. Adjacent to this will be a shower room.
“There will be a mezzanine constructed at one end of the hall to create a sleeping area. The former kitchen area is to be converted into a garage and W.C./utility space. The conversion will save this historic building and ensure its future following its renovation.
“The windows have also been assessed as being beyond repair and these are to be replaced.
“The proposals comprise of a conversion to a 1-bedroom dwelling with open plan, living, dining, study and kitchen spaces. The large volume of the main hall will be largely retained maintaining the character of the space.
“A new woodburner and flue is to be introduced. There will also be a shower room and new mezzanine, and associated staircase constructed for the sleeping area. The existing kitchen and shower room space will be converted into a garage/storage area with a W.C/utility. Some pews are to be removed to achieve this.
“There will also be some adjustment to internal openings. Externally there will be three new Conservation rooflights and where existing windows and doors are to be repaired or replaced, this is to be done in a like for like manner but with upgrades as required. There will also be some repairs to the pointing where necessary along with the renovation of fascia’s and rainwater goods.
“The roof is also be upgraded so the slates will be removed and refixed as part of the thermal upgrade process.”
The parish council for the area, namely Michaelstow Parish Council said that it was happy to support the application.
Prior to the application’s submission, a pre-application enquiry stated that a successful application was contingent on the strength of the full application.
It said: “The conversion to residential use has the potential to comply with the policies and the proposal has potential to be supported subject to a carefully designed conversion being proposed which preserves and enhances the heritage asset, and proof of acceptable phosphate neutral status with or without mitigation. We would advise seeking professional assistance with this matter.”
Approving the plans, Cornwall Council told the applicant that it would be subject to one additional condition, namely: “The development hereby approved shall be carried out in accordance with the recommendations detailed within the submitted ecological survey (Bat Survey Report undertaken by CEC Ecology dated 8 August 2024). Prior to the first occupation of the dwelling hereby approved the bat roost access and bee brick shall be installed in accordance with the details indicated and shall thereafter be retained and maintained as such.
“Reason: In the interests of the protection of wildlife and their habitats through the provision of appropriate mitigation and enhancement measures.”
Keep up to date with the latest planning applications and other statutory notices (such as alcohol licensing and probates) that affect where you live by visiting our online Public Notice Portal – be the first to know by visiting www.publicnoticeportal.uk/cornish-and-devon-post-series





Comments
This article has no comments yet. Be the first to leave a comment.