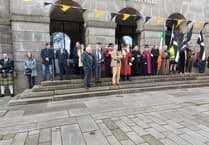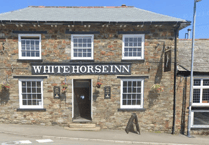EACH week, hundreds of planning applications come before Cornwall Council’s planning department, seeking to win approval for various plans right across the Duchy.
These plans can comprise of a number of different reasonings– ranging from permission to replace windows or listed building consent ranging up to large house building developments or changing of use of a building, for instance, from an office to a café, or flats.
Within this large and often complex system, there are a number of formats from which planning advice and approval can be sought.
These range from full applications where all the details which comprise a proposed development or work to a building are submitted, to outline applications, where further details are yet to be confirmed, for example, an outline application with reserved matters for appearance may not confirm the final proposed development but rather seek permission in principle.
An example of this is one for an outline permission for 20 dwellings on land with reserved matters for appearance and scale; the reserved matters would require further permission later for their inclusion.
Other types of applications include pre-application advice requests, where would-be developers submit often outline proposals to a local authority to ascertain whether it is likely to gain support or not prior to submitting a planning application.
The vast majority of applications are decided by planning officers employed by a local authority under ‘delegated powers’, meaning they do so on behalf of their employer, however, some applications are ‘called in’ by local councillors to be discussed at an area’s strategic planning committee meeting, meaning the final decision rests with a committee of councillors.
New life for disused barn
PA23/01455/PREAPP: PROPOSALS to redevelop a long-disused commercial premises in a historic barn into a dwelling, complete with an annexe with associated works, car parking boundary, soft and hard landscaping and demolition of rear warehouse could be given the green light by Cornwall Council’s planning department.
Mr B Moran applied to the local authority for advice on the proposals, set to take place at ‘The Barn’ on Barn Lane, Bodmin.
A previous application of a similar nature, made in July 1992 had been refused by the predecessor local authority in the town, North Cornwall District Council, with a subsequent appeal also dismissed.
The site was described by the Cornwall Council planning department as: “The site is situated within an existing residential area in Bodmin.
“The existing site consists of two buildings attached together forming one long barn which fills the site. The building has not been in use for a number of years and is in a state of disrepair.
“The proposal is Pre application advice for conversion of commercial premises into a house with an annexe with associated works, car parking boundary, soft and hard landscaping, demolishing existing rear warehouse etc.”
In the accompanying appraisal, the officer continued: “The site is situated on Barn Lane, Bodmin and is located just outside of the Conservation Area. The surrounding dwellings are in the majority, historic buildings, with newer builds to the west following the traditional materials which incorporate stone, render and slate roofs/slate hanging.
“The style of properties vary as the hill rises with terraced and semi-detached two storey properties and detached single storey properties, all of which are constructed of traditional designs. The primary school is located opposite the site.
“In terms of design and visual impact the proposal will bring a building back into use which has not been used for a considerable number of years and is in a state of disrepair. Re-purposing this building through conversion will enhance the site and the surrounding area and provide a dwelling, it will also ensure the building is made safe. The enhancement will be a visual improvement of the existing building.
“The proposed design incorporates retaining the stone walls where possible and filling in the front section, providing a rendered wall at the rear, slate roof and anthracite windows. The materials are considered appropriate, and the retention of the stone walls and slate roof retain the traditional emphasis of the building. The style of windows incorporates vertical emphasis, which is a local distinctiveness of the area, it is requested that the windows on the front elevation be marginally reduced to provide a larger gap between the two windows, more in keeping with the neighbouring properties.
“During the meeting it was discussed that the obscure windows were not necessary except the most rear bedroom window which would have potential views direct into the neighbour’s garden. It would be the applicant’s preference as to whether to apply any obscure glazing to the remaining windows and there would be no objections either way.
“The roof design is being altered, it is clear from a site visit the roof is requiring replacement and appears beyond repair, the rotation of the roof slope will follow the pitched roofs of the neighbouring properties and in addition provide additional headroom within the first floor of the existing building.
However, it would have to overcome the issue of nutrient neutrality in the River Camel, with the following being noted: “The application site falls within the catchment area of the River Camel. Cornwall Council has received a letter from Natural England about the levels of phosphates in the River Camel. Many new housing schemes (including single dwellings), visitor accommodation/attractions and some other developments, will result in an increase in phosphates contained within foul water discharge. As the designated site is in ‘unfavourable’ condition, any increase in nutrients (specifically Phosphates) is seen as significant. Any subsequent application may need an HRA/appropriate assessment. Please see the guidance on this issue on the Council’s website. It will be necessary for the application to be supported with evidence that the proposal achieves nutrient neutrality.”
The planning officer concluded: “The proposal for a conversion to a dwelling within the site indicated is deemed acceptable in principle subject to minor revisions to the design. The proposal is considered to provide an enhancement to the existing building. The proposed annexe, parking and garden area are considered acceptable.
“The proposal will be subject to the submission of various successful reports, as discussed in the meeting the River Camel SAC provides a significant issue and should be assessed in the first instance. An application if submitted would then likely be supported, through compliance with Policy 12 of the Cornwall Local Plan.”




